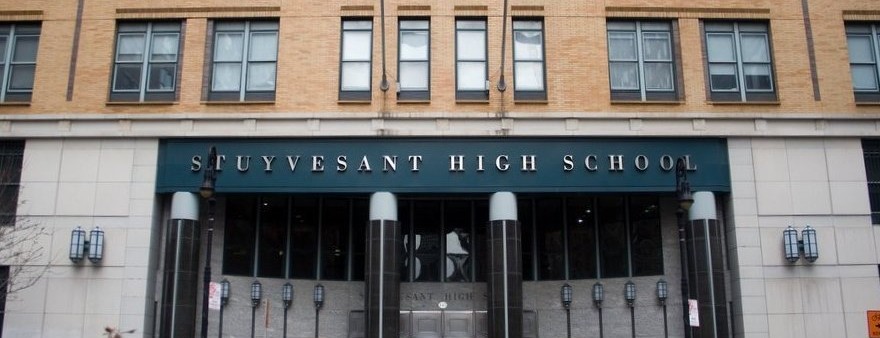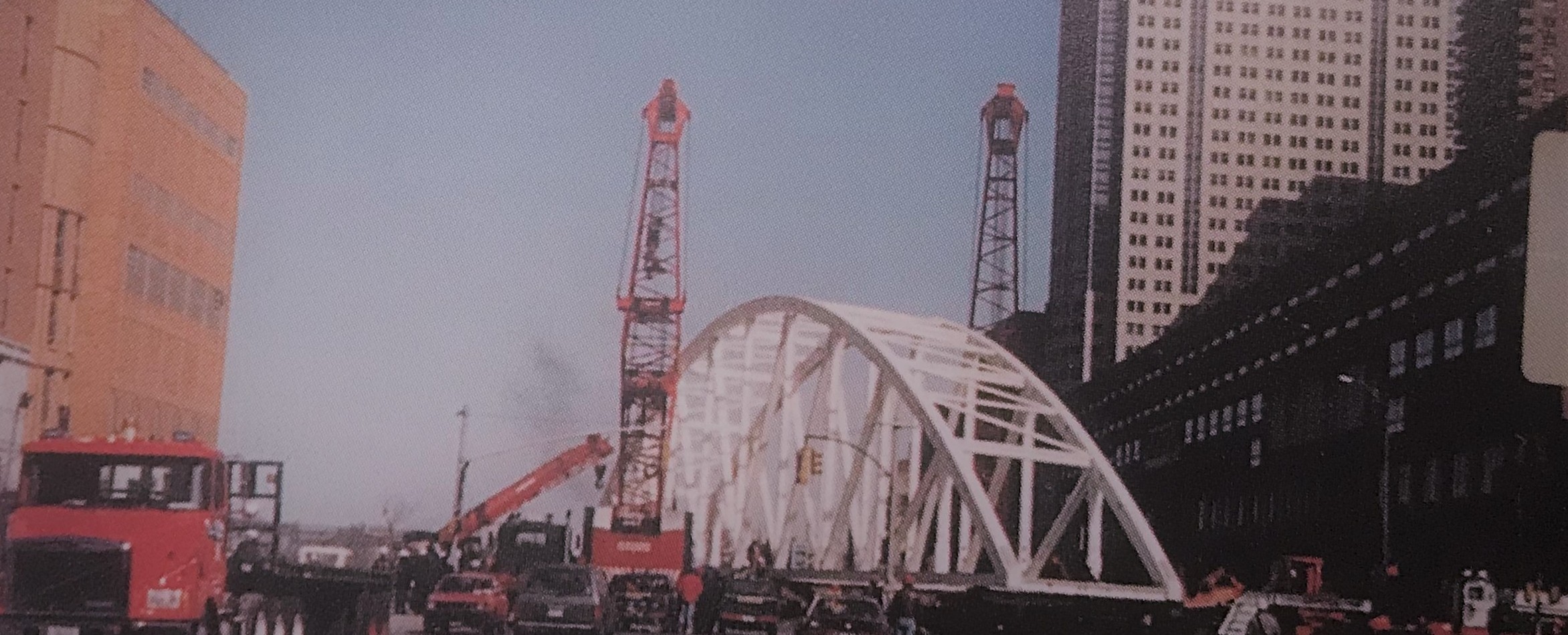Flashback Feature: Stuyvesant’s Journey to 345 Chambers

This school year marks the 25th anniversary of Stuyvesant’s move from the old building on East 15th Street to its new campus in TriBeCa. The Alumni Association would like to remember this important moment in Stuyvesant history and honor the man, Principal Abraham Baumel, who was instrumental in making this happen.
The 15th Street Building
The old building on 15th Street, which housed Stuyvesant students from 1907 to 1992, was emblematic of the Industrial Age. The facilities included sawing machines, wood shops, and metalworking shops.
Even though the building was advanced for its time, no one expected Stuyvesant to remain there for the next 85 years. Over the decades, numerous principals tried to improve the facilities, including a significant renovation to expand the building’s capacity in 1957. However, no amount of renovations could change the fact that the building housed nearly double its 1,500-person capacity.
When Abraham Baumel became principal in 1983, he was well aware of how outdated the facilities had become. “The general focus of the school at its founding was that of a manual training school, but long before the time I became principal the focus had changed to math and science.” Recalling the machine shops on the third floor, Principal Baumel marveled that “you could power a city with the control panels in those rooms. But the courses were no longer part of the curriculum.” He wanted to convert those rooms into more classrooms instead.
In the 1980s, Principal Baumel, along with a group of faculty, students, parents, and alumni, formed the Stuyvesant Coalition. Together, they went through numerous ideas for improving the school’s physical facilities, but when they realized that none of those would work, the only alternative was to move to a new site.
The Beginning of 345 Chambers

In the Coalition’s search for a new site, they came across the Battery Park City Authority, which offered Stuyvesant a 1.5-acre lot on Chambers Street. Back then, Battery Park City, built on the landfill from the World Trade Center construction site, was still relatively underdeveloped. The offered space was generous, but the Coalition was worried about the location of the site west of a busy, multilane highway (West Street). The Coalition knew Stuyvesant students all too well and feared that some would foolishly run across a busy highway to avoid being late to class.
Principal Baumel and the Coalition pressed hard for the construction of a pedestrian bridge over the highway and only agreed to the move when the city authority promised to fund the construction of the TriBeCa Bridge. The original plan also called for the bridge to only be open during school hours. But Principal Baumel knew that most Stuyvesant students’ days do not end with their last class. He fought to ensure that the bridge would be open 24/7 so that students leaving the school after a late practice or club meeting could still safely traverse West Street.

With these agreements hashed out, the Coalition started planning for the building design. Two architecture firms – Cooper Robertson & Partners and Gruzen Samton Steinglass – collaborated on the design. Coincidentally, one of the firm partners, Peter Samton ’52, happened to be a Stuy grad himself. For months, architects came to Stuyvesant to interview students and faculty and observe how the building was being used. Principal Baumel also visited a number of schools in the city and throughout the country, including Thomas Jefferson in Virginia, to gather ideas and designs for the new building.
Principal Baumel and the Coalition pressed hard for the construction of a pedestrian bridge over the highway... and fought to ensure that the bridge would be open 24/7 so that students leaving the school after a late practice or club meeting could still safely traverse West Street.
Construction began in 1989, took three years, and ended up costing $150 million. The new facilities included 65 classrooms, 12 labs, a theater to seat 866 people, and a dining hall for 700. Principal Baumel and the Stuyvesant Coalition were there every step of the way, from initial ideation to the final opening of the new school.
Principal Baumel was so proud of the building and felt that this new facility was finally befitting of the brilliant students it housed. He originally intended to retire in the summer of 1993, a year after the move, but he was so invested in the completion of the building innovations that he stayed for another year. Even though Principal Baumel retired in 1994, his legacy and work has impacted every student who has walked the halls of 345 Chambers Street since then.
